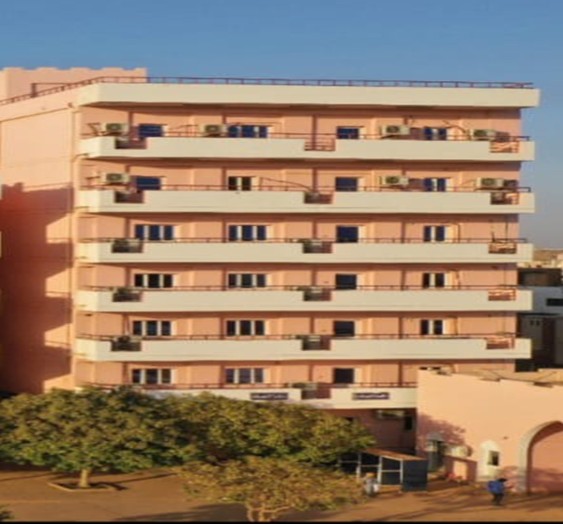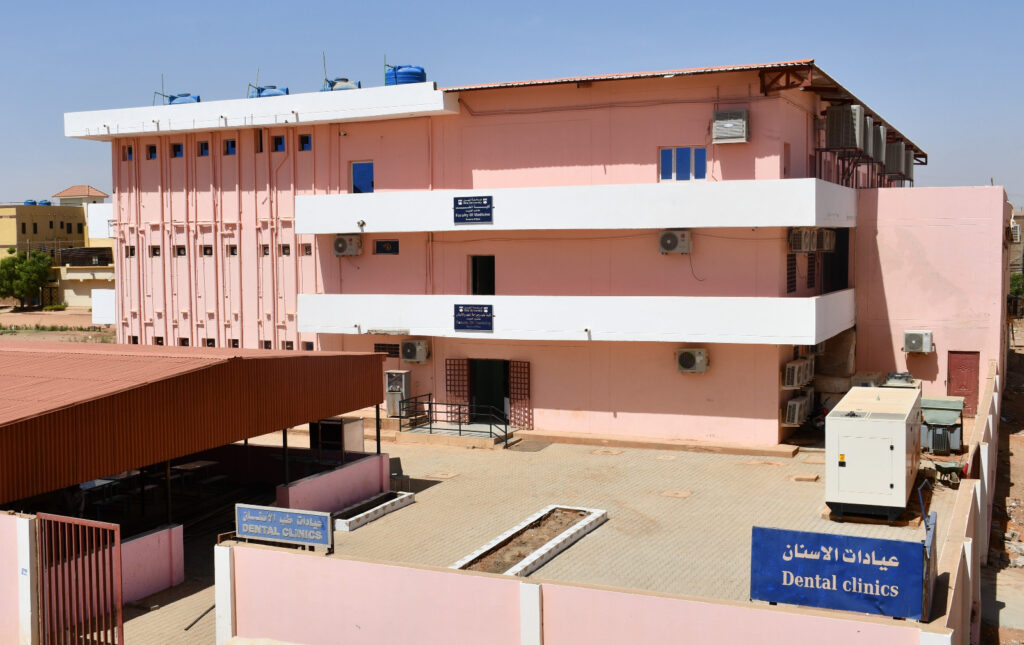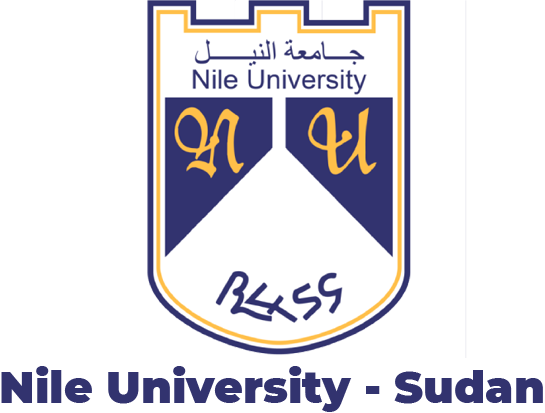Infrastructure
Basic Sciences Building
Basement |
Ground Floor |
1st Floor |
|||
| B.1 | Store | Reception | 1.1 | Pathology/ Microbiology lab | |
| B.2 | Foundation year staff | G.1 | Chemistry/ Biochemistry Laboratory | 1.2 | Dean’s Faculty Medical Lab. sciences |
| B.3 | Office | G.2 | Services Office | 1.3 | Academic Secretary Office |
| B.4 | Office | G.3 | Registrar | 1.4 | Academic Secretary |
| B.5 | Anatomy/ Pathology Museum | G.4 | Biology / Physiology Laboratory | 1.5 | Examinations Office |
| B.6 | Stores | 1.6 | Nursing Skill Laboratory | ||
| B.7 | Foundation year staff | 1.7 | Result Office | ||
| B.8 | Anatomy Museum |
2nd Floor |
3rd Floor |
||
| B.9 | Nursing Staff Office | 2.1 | Computer Lab.1 | 3.1 | Lecture room 7 |
| B.10 | Electricity room | 2.2 | Computer Lab.2 | 3.2 | Lecture room 8 |
| B.11 | Anatomy department Office | 2.3 | Medical Laboratory Science Office | 3.3 | Board Room |
| B.12 | Dissection preparation room | 2.4 | Dean’s Faculty of Nursing Office | 3.4 | President’s Secretary Office |
| B.13 | Dissection 1st Room | 2.5 | Nursing Staff Office | 3.5 | President’s Office |
| B.14 | Dissection 2nd Room | 2.6 | Histology Laboratory | 3.6 | Medicine Skills Lab |
| 2.7 | Physics Laboratory | 3.7 | EDU Lecture room 9 | ||
| 3.8 | Audio-visual Office | ||||
| 3.9 | 2 Rest Rooms (Women & Men) | ||||
4th Floor |
5th Floor |
||||
| 4.1 | Lecture room | 5.1 | Accounting Offices | ||
| 4.2 | Library | 5.2 | Secretariat | ||
| 4.3.1 | Room | 5.2 | Finance Director’s Office | ||
| 4.3 | Lecture room | 5.3 | Secretariat Office | ||
| 5.4 | Purchasing Officer Office | ||||
External Site Building |
External Site Courtyard |
||||
| Cafeteria | Volleyball, basketball courts | ||||
| Ext.1 | Nursing Skill Laboratory | Football Field | |||
| Ext.2 | Students’ reception & registration | Service areas | |||
| Ext.3 | Students’ reception & registration | Coffee Shop | |||
| Ext.4 | Students’ association office | South Garden | |||
| Ext.5 | Nurse Office | ||||
| Ext.6 | Students Health Services/ Clinic | ||||
| Ext.7 | Vice Dean of Affairs’ Office | ||||
| Ext.8 | Dean Student Affairs’ Office | ||||
| Ext.9 | Social Worker | ||||
| Ext.10 | Secretariat | ||||
| Ext.11 | Registration Office & reception | ||||

Faculty of Pharmacy & Research Centre Building
Basement | Ground Floor | 1st Floor | |||
| B.1 | Maintenance Office | G.1 | Human Resources Manager | 1.1 | Lecture room 1 |
| B.2 | Archives Room | G.2 | Meeting room | 1.2 | Community Medicine office |
| B.3 | Office | G.3 | Principal Office | 1.3 | Medicine Clinical Office |
| B.4 | Office | G.4 | Vice President office | 1.4 | Medicine Clinical department |
| B.5 | Stores | G.5 | Secretary Vice president office | 1.5 | Pharmacology Lab. |
| B.6 | Stores | G.6 | HR office | 1.6 | 4 Rest Rooms (Women & Men) |
| G.7 | 2 Rest Rooms (Women & Men) | ||||
2nd Floor | 3th Floor | 4th Floor | |||
| 2.1 | Lecture room 2 | 3.1 | Lecture room | 4.1 | Lecture room 4 |
| 2.2 | Secretary Faculty of Pharmacy | 3.2 | Pharmacology Staff Office | 4.2 | Pharmacognacy dept. Office |
| 2.3 | Dean’s Faculty of Pharmacy | 3.2 | Pharmaceutical Staff Office | 4.3 | Office |
| 2.4 | Pharmaceutical dept. | 3.2 | Pharmaceutical Laboratory | 4.4 | Pharmacognacy Lab |
| 2.5 | Pharmaceutical Laboratory | 4.5 | Lectures room | ||
| 2.6 | 2 Rest Rooms (Women & Men) | 4.6 | Lectures room | ||
| 4.7 | Research Centre Study Room | ||||
| 4.8 | 2 Rest Rooms (Women & Men) | ||||
5th Floor | 6th Floor | 7th Floor | |||
| 5.4 | Dean’s Graduate College Office | 6.1 | Lectures room | Future Animal House | |
| 5.5 | Secretary Research Centre | 6.2 | Physiology Lab. | Roof | |
| 5.6 | Molecular Biology Laboratory | 6.3 | Lectures room | ||
| 5.7 | Meeting Room | 6.4 | Research Centre Office | ||
| 5.8 | 2 Rest Rooms (Women & Men) | 6.5 | Microbiology Lab. | ||
| 6.6 | Pharmacy Lab. | ||||

Faculty of Medicine & Faculty of Dentistry Building
Ground Floor |
1st Floor |
2nd Floor |
|||
| G.1 | Sterilization Room | 1.1 | Dental Clinics (3) (10 Units) | 2.1 | Physiology Laboratory |
| G.2 | X- ray Room | 1.2 | Dental Clinics (4) (10 Units) | 2.2 | Biology Laboratory |
| G.3 | Removable Prosthesis Lab | 1.3 | Removable Prosthesis Lab | 2.3 | Head, Basic Science Dep. Office |
| G.4 | Pharmacy | 1.4 | Fixed Prosthesis Lab | 2.4 | Physics & Mathematics Offices |
| G.5 | Metron office | 1.5 | Meeting room | 2.5 | Chemistry Dep. Office |
| G.6 | Laboratory | 1.6 | Medicine Deans College Office | 2.6 | Biology Dep. Office |
| G.7 | Data Room | 1.7 | Secretary Office | 2.7 | Grand Lecture Room |
| G.8 | Kitchen | 1.8 | Physiology Head Department | 2.8 | Technicians’ Room |
| G.9 | Lecture room | 1.9 | Physiology Staff Office | 2.9 | 6 Rest Rooms (Women & Men) |
| G.10 | Dental Implant Clinic | 1.1 | Dean’s Dentistry Office | 2.1 | 2 Rest Rooms (Women & Men) |
| G.11 | Dental Implant Clinic | 1.1 | Dean’s Secretariat |
3rd Floor |
|
| G.12 | Dental Implant Clinic | 1.1 | Dental Clinic | ||
| G.13 | Dental Clinics (1) (10 Units) | 1.1 | Office | Dental Hospital Project | |
| G.14 | Dental Clinics (2) (10 Units) | 1.1 | Compressors & Suction Room | ||
| G.15 | Consultants’ Office | 1.2 | Technicians Room | ||
| G.16 | Patients waiting area | 1.2 | 2 Rest Rooms (Women & Men) | ||
| G.17 | Accounts Office | 1.2 | 6 Rest Rooms (Women & Men) | ||
| G.18 | 6 Rest Rooms (Women & Men) | ||||

Faculty of Business Administration & Faculty of Information Technology Building
Ground Floor | 1st Floor | 2nd Floor | |||
| G.1 | Business. TA Staff | 1.1 | Lecture Room | 2.1 | lecture room |
| G.2 | Business Staff | 1.2 | lecture Room | 2.2 | IT Staff |
| G.3 | Bus Business Staff | 1.3 | Staff Office | 2.3 | CC Secretary |
| G.4 | Business Staff | 1.4 | Data Room | 2.4 | Computer Centre Director |
| G.5 | Business. Administration, Dean | 1.5 | Computer lab 1 | 2.5 | Library |
| G.6 | Business. Secretary | 1.6 | Computer lab 2 | 2.6 | Library |
| G.7 | Lecture Room | 1.7 | IT Staff | 2.7 | IT Staff office |
| G.8 | Catering | 1.8 | Dean’s office Faculty of IT | 2.8 | IT Staff office |
| G.9 | Lecture Room | 1.9 | Rest Rooms (Women & Men) | 2.9 | Computer lab 3 |
| G.10 | Meeting Room | 2.1 | Computer lab 4 | ||
| G.11 | Reception | 2.11 | Rest Rooms (Women & Men) | ||
| G.12 | Stores office | ||||
3rd Floor | 4th Floor | ||||
| 3.1 | Lecture Room | 4.1 | Lecture Rom (404) | ||
| 3.2 | CC Staff | 4.2 | Lecture Rom (405) | ||
| 3.3 | CC Staff | 4.3 | Audiovisuals Office | ||
| 3.4 | Seminar room | 4.4 | IT Staff | ||
| 3.5 | Seminar room | 4.5 | IT Staff | ||
| 3.6 | Students Rest Room | ||||
| 3.7 | IT Staff | ||||
| 3.8 | Studio | ||||
| 3.9 | Rest Rooms (Women & Men) | ||||

